 "Pixel" (Improbcat)
"Pixel" (Improbcat)
03/09/2016 at 14:21 ē Filed to: None
 0
0
 15
15
 "Pixel" (Improbcat)
"Pixel" (Improbcat)
03/09/2016 at 14:21 ē Filed to: None |  0 0
|  15 15 |
Iím looking to rebuild & expand my 2-car garage and am looking for some help. Iíve done lots of home repair/remodeling projects, but nothing on this scale.
Here is what I have(pics from various times over the last 3 years, ignore appearing/disappearing plants/cars/walkways etc.):
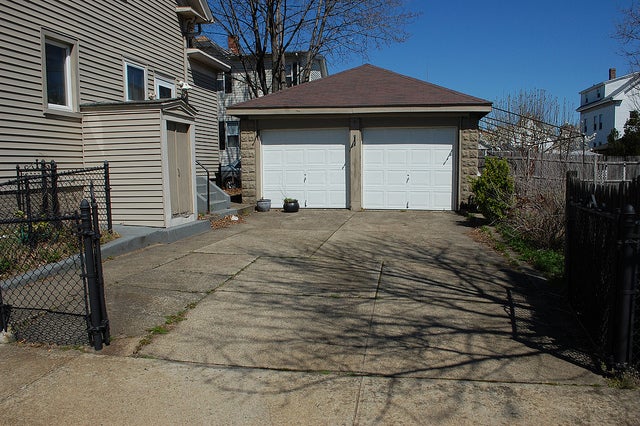
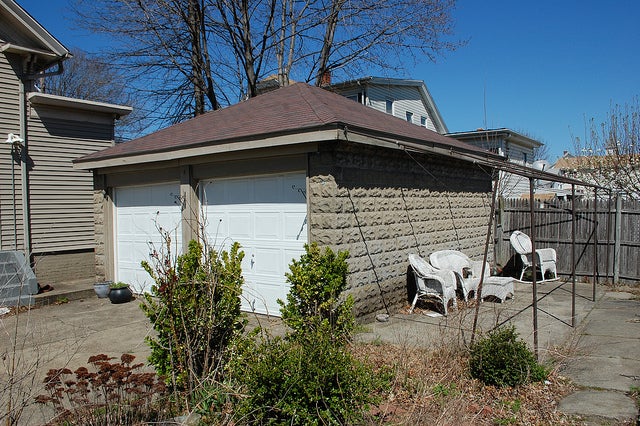
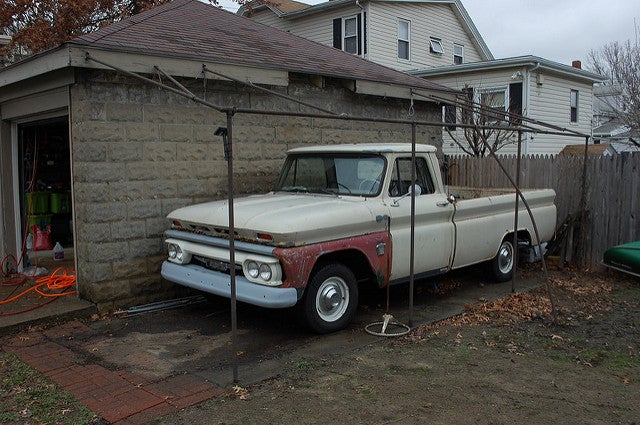
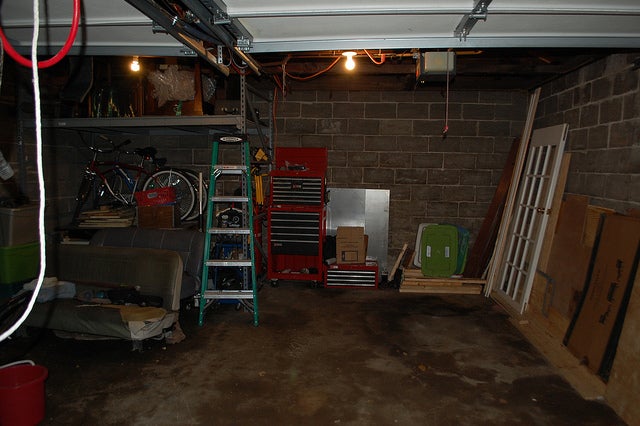
The house dates from pre-1895, the garage is probably from the 30s/40s and used to have 8 ft carriage doors, but now has 8x7 rollup doors. It is just over 18ft from the closed door to the back wall, and the garage sits right on the property line. The cinderblock walls have multiple cracks and one place(not visible) where a tree trunk started pushing the block in(tree since removed).
What I want to do is get rid of the cinderblock walls and go with something else(probably) stick-built, and expand the garage to take over the patio on the right, with the new area having a person door and being the workshop, freeing the garage bays to actually hold cars(currently I canít get a car into either, so the truck has been living outside for 1.5 years).
In a perfect world Iíd love to have it look like a classic art-deco or enamel-panel gas station, but Iím pretty sure that is out of budget for the next long while(and I have no idea what the city would think of the idea). I do know that once the truck is repainted it will be lettered as a vintage gas station service truck.
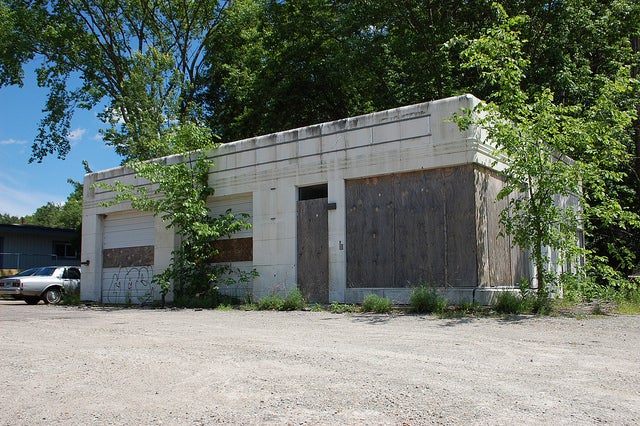
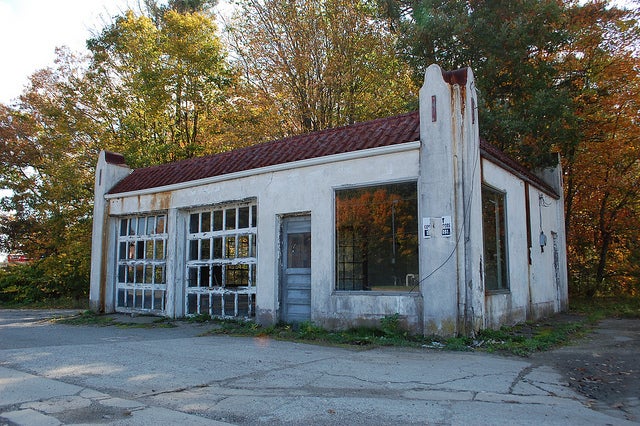
As a general thing though my aesthetic tends towards older stuff that shows the years and wear, rather than bright shiny new. If I can build something that looks like it has been there forever, that would be about perfect.
I am totally out of my depth here thought. So Iím looking for help/ideas/suggestions for a design. Go simple, go wild, everything is on the table right now so long as it isnít crazy expensive.
Suggestions for the logistics of it would be helpful too. Who should I talk to first? The city zoning dept? A builder? an architect(will I actually need one)? Is the slab for the patio sufficient for a garage expansion? Iím just outside Providence RI if that is relevant.
Thanks in advance.
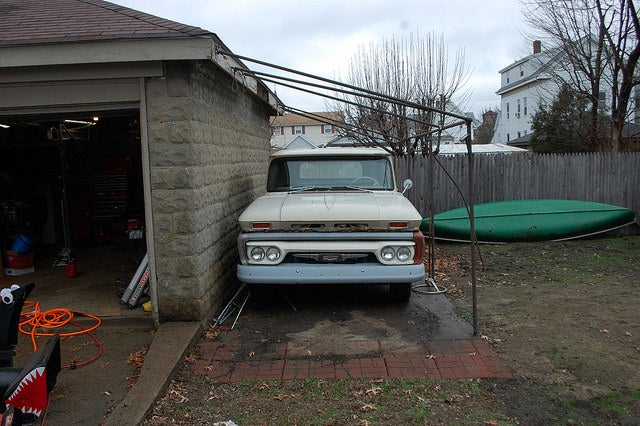
 Sampsonite24-Earth's Least Likeliest Hero
> Pixel
Sampsonite24-Earth's Least Likeliest Hero
> Pixel
03/09/2016 at 14:27 |
|
Oppo barn raising?
 OPPOsaurus WRX
> Pixel
OPPOsaurus WRX
> Pixel
03/09/2016 at 14:29 |
|
talk to the city to find out what exactly you will need to submit for permit. At a minimum its probably going to be plans/elevations/sections. Talk to the town about lot coverage and setbacks. I bet you will not meet either of those. That will leave you to basically rebuild new what was existing (height,length,width.
the builder will not want to give you prices or much else without a set of plans. the design is basically up to what you are willing to pay for. A 2X4 wall with pre-fab trusses and vinyl siding is the cheapest way to go. anything over that is what your willing to spend. If you want drawings Iíd be happy to discuss that.
 Stapleface
> Pixel
Stapleface
> Pixel
03/09/2016 at 14:32 |
|
You look like youíre pretty residential, so zoning is probably going to be a major PITA. Iíd be willing to bet under current zoning laws your garage is probably too close to the property line. I think the only option here is to go up. But I donít know how well zoning would like that either. I hate to say it, but I have a suspicion that youíre pretty much stuck with what you have.
 Spaceball-Two
> Pixel
Spaceball-Two
> Pixel
03/09/2016 at 14:41 |
|
The current structure probably isnít to code so inquiring about permitting, etc. may open up a can of worms in a bad way. If such is the case Iíd looking at just blowing out one outside wall and expanding one doorway so that you have at least one bay. You can always cover over the cinder block with siding. Itís a quick fix but not ideal.
 MontegoMan562 is a Capri RS Owner
> Pixel
MontegoMan562 is a Capri RS Owner
> Pixel
03/09/2016 at 14:45 |
|
Lots of good advice here from other people, though I would like to say because it looks like your property to the right of the patio parking spot youíre probably ok. I would start by calling a contracting company that specializes in additions. you may be able to have an addition added to it instead of blowing out the whole thing and starting fresh.
Like people said itís possible thereís a restriction on how much ďoutbuildingĒ you can have. Sometimes itís relative to how much land you have and sometimes itís relative to how much house you have. For example Iíve seen them say if you have 2000 sq ft house you can only have 200 sq ft of out building - 10%.
You should be able to find some of those codes online in your cityís website.
 rockingthe2
> Pixel
rockingthe2
> Pixel
03/09/2016 at 14:49 |
|
I would start with www.garagejournal.com/forums as there are many good ideas and way more information than here about this exact topic.
 TheRealBicycleBuck
> Pixel
TheRealBicycleBuck
> Pixel
03/09/2016 at 14:51 |
|
I have to agree with Opposaurus. Start by talking to the local authorities so you know what the rules are. Once you touch it, you will have to meet the local code for setbacks, electrical, door heights/widths, roof pitch, materials, etc.
Iíd also talk to my insurance agent. Your insurance rates may change if you alter the building materials. Itís hard to burn down a cinder block wall, after all. You also might be able to lower your rates if you go the effort of attaching it to the main house. Even a covered walkway might suffice. Detached garages have higher rates, although it may not that much higher in your area.
 facw
> Pixel
facw
> Pixel
03/09/2016 at 14:59 |
|
As everyone else has said, you need to be careful with the codes. Itís entirely possible that if you renovate, youíll need to install new fireproofing along the property lines. You need to find that piece out first, since itís possible they wonít allow new construction on the line (even as part of a renovation).
 shop-teacher
> Spaceball-Two
shop-teacher
> Spaceball-Two
03/09/2016 at 15:07 |
|
Inquiring about permitting wonít oblige him to make any changes. Old structures are under no obligation to meet current building codes. Now if he actually pulls a permit and starts modifying the structure, thatís another story entirely.
 shop-teacher
> Pixel
shop-teacher
> Pixel
03/09/2016 at 15:09 |
|
As other people have suggested, you need to start with finding out what the city will let you do. Itís entirely possible, and in fact likely, that is you pull the walls down youíll have to rebuild the garage away from the lot lines. Many cities have the local zoning ordinances posted online, I would start by searching for that.
You may have to settle for repairing and adding onto the existing garage, if theyíll let you do that.
 Spaceball-Two
> shop-teacher
Spaceball-Two
> shop-teacher
03/09/2016 at 15:25 |
|
Thatís exactly what I meant.
 Patrick Nichols
> Pixel
Patrick Nichols
> Pixel
03/09/2016 at 15:30 |
|
20ft shipping containers can be relatively cheap and may help you skirt some building codes...
 shop-teacher
> Spaceball-Two
shop-teacher
> Spaceball-Two
03/09/2016 at 15:34 |
|
Fair enough. It read differently to me, but such is the internet.
 Spaceball-Two
> shop-teacher
Spaceball-Two
> shop-teacher
03/09/2016 at 15:41 |
|
More like typing on mobile...
 Pixel
> Patrick Nichols
Pixel
> Patrick Nichols
03/09/2016 at 15:57 |
|
That is my potential backup plan, I know the zoning laws are different for ďtemporaryĒ structures.